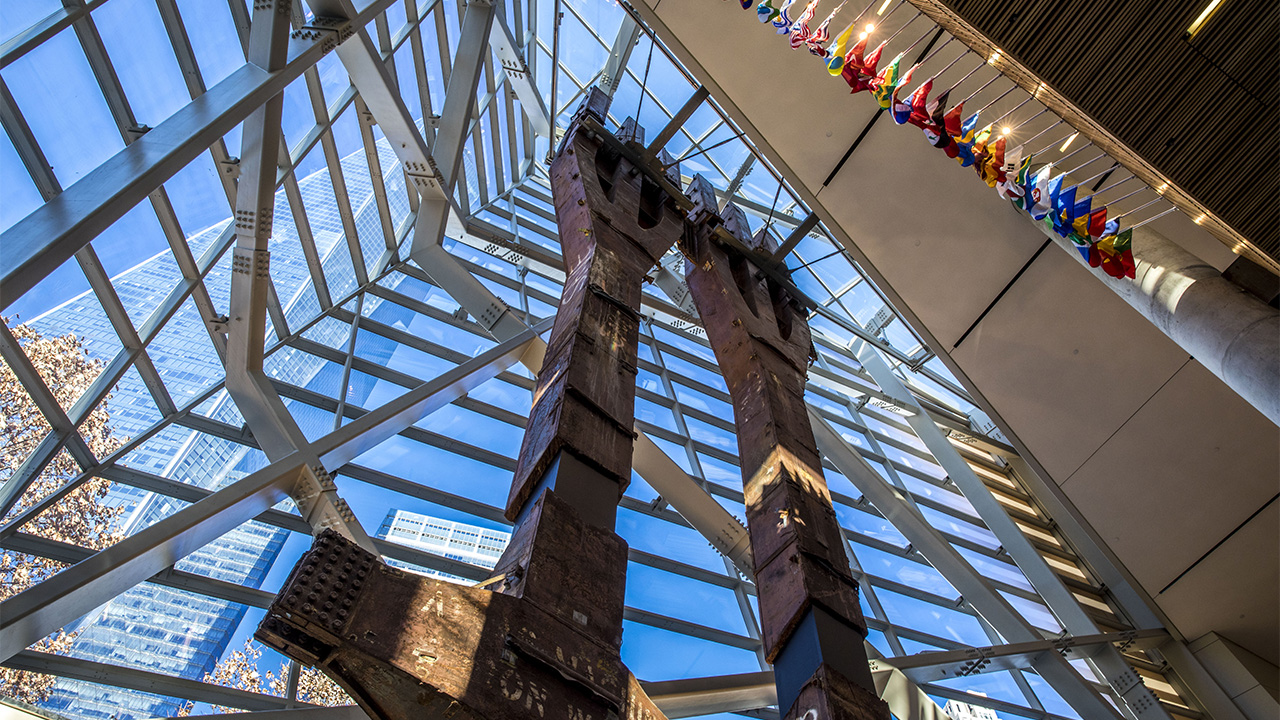Meeting and Event Space
Host your next conference, meeting, or function at the 9/11 Memorial Museum for a meaningful experience.
Gain exclusive access to the 9/11 Memorial Museum by hosting your next event at this world-class institution.
Packages can include:
- Exclusive catering by Union Square Events
- In-house audiovisual services
- Private tours of the Memorial and the Museum led by trained Museum staff
The Memorial and Museum are compliant with the Americans with Disabilities Act. All packages can be customized to accommodate groups both large and small by an event professional.
Museum Auditorium
The Auditorium can seat 157 people and has full audiovisual capability.
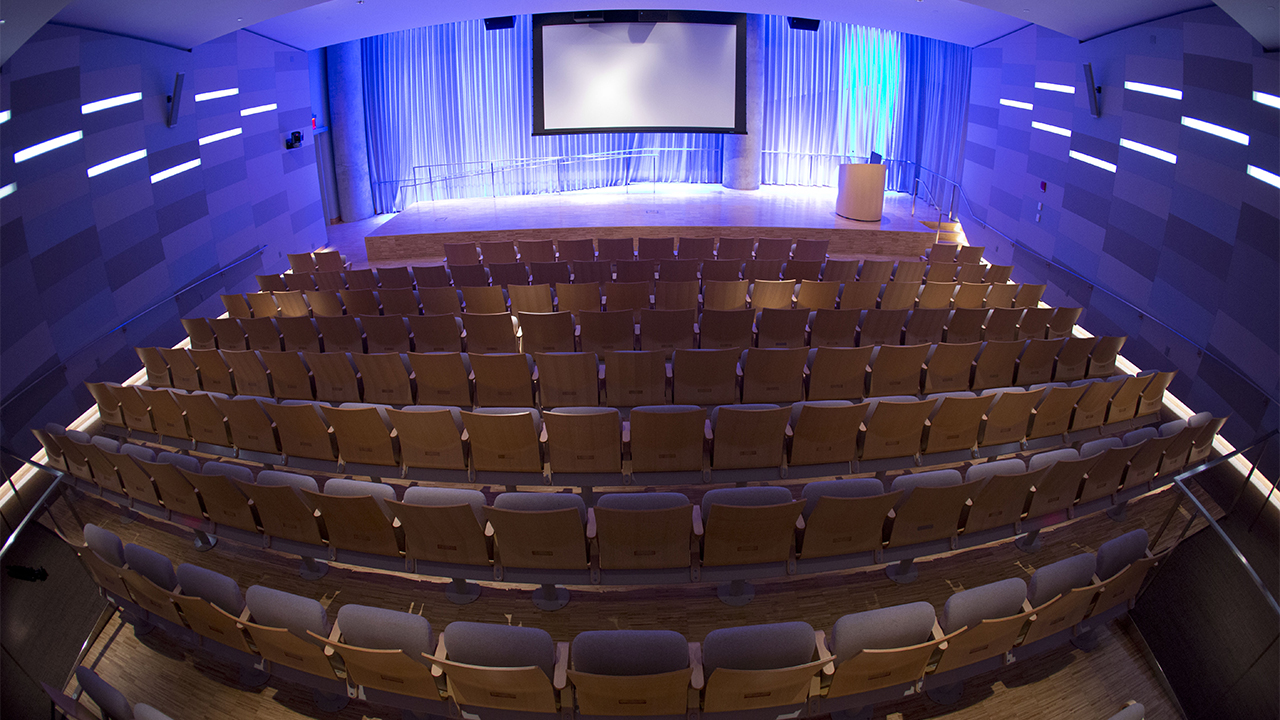
Atrium Terrace
The Atrium Terrace has capacity for 165 people standing and 135 people seated.
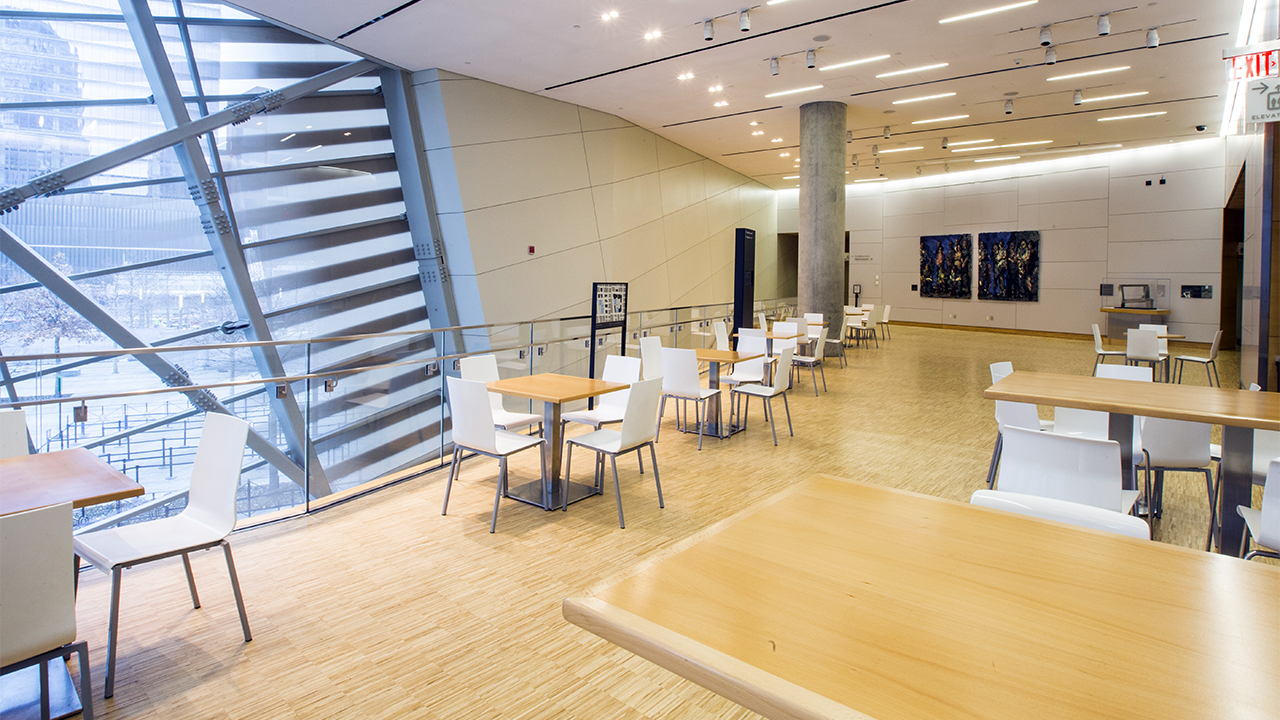
Concourse Lobby
The Concourse Lobby has room for 400 people standing and 300 people seated.
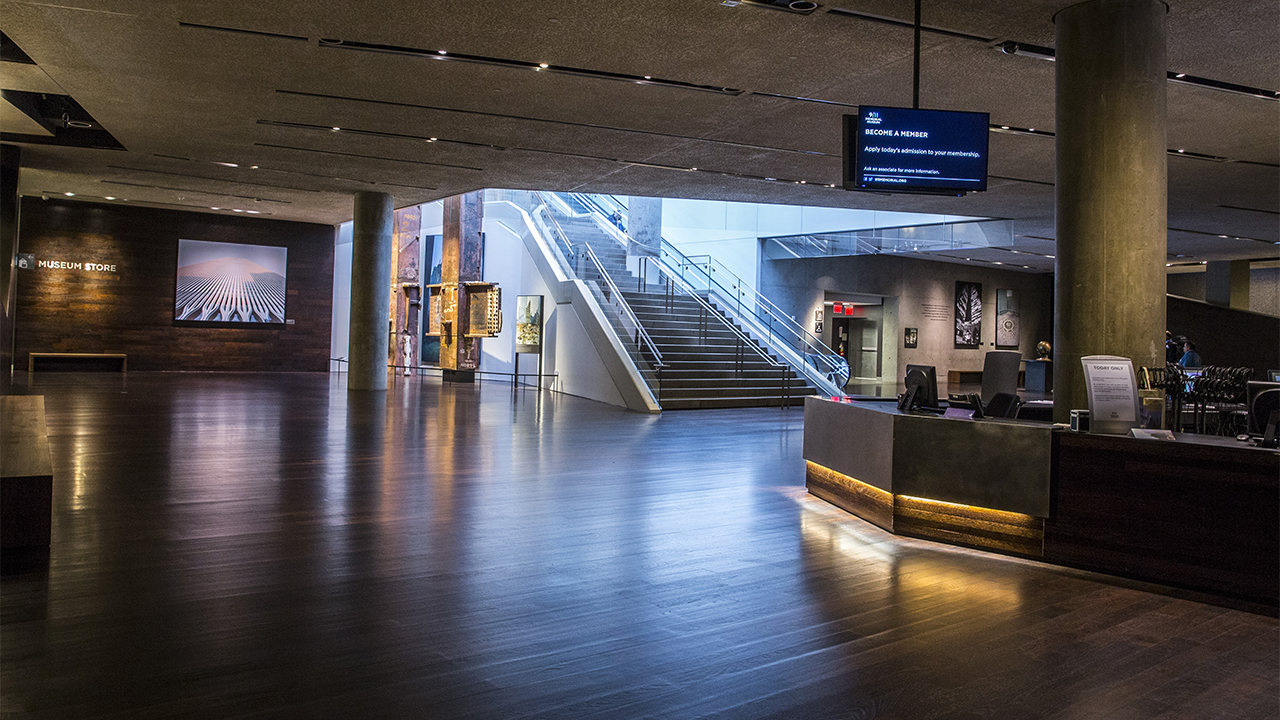
Education Center
Two classroom spaces can serve 35 people each and can be combined for larger groups up to 70 people.
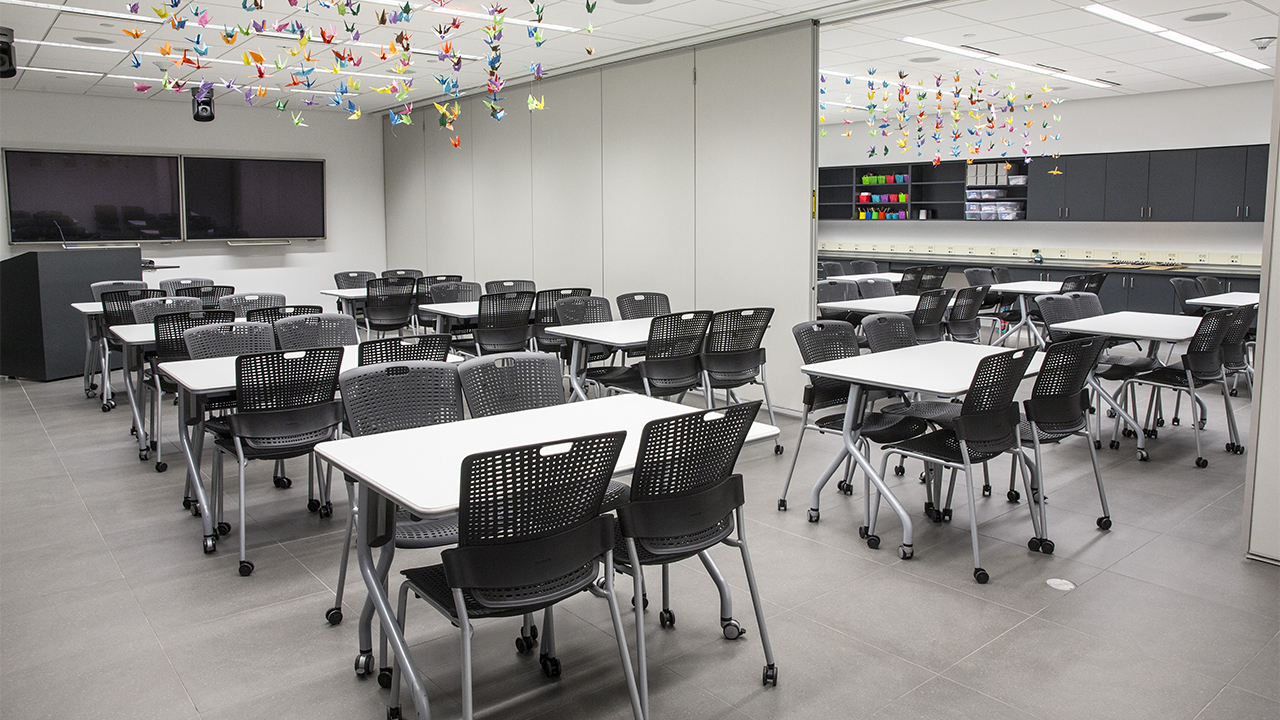
Classroom D
Classroom D can accommodate 20 people boardroom style.
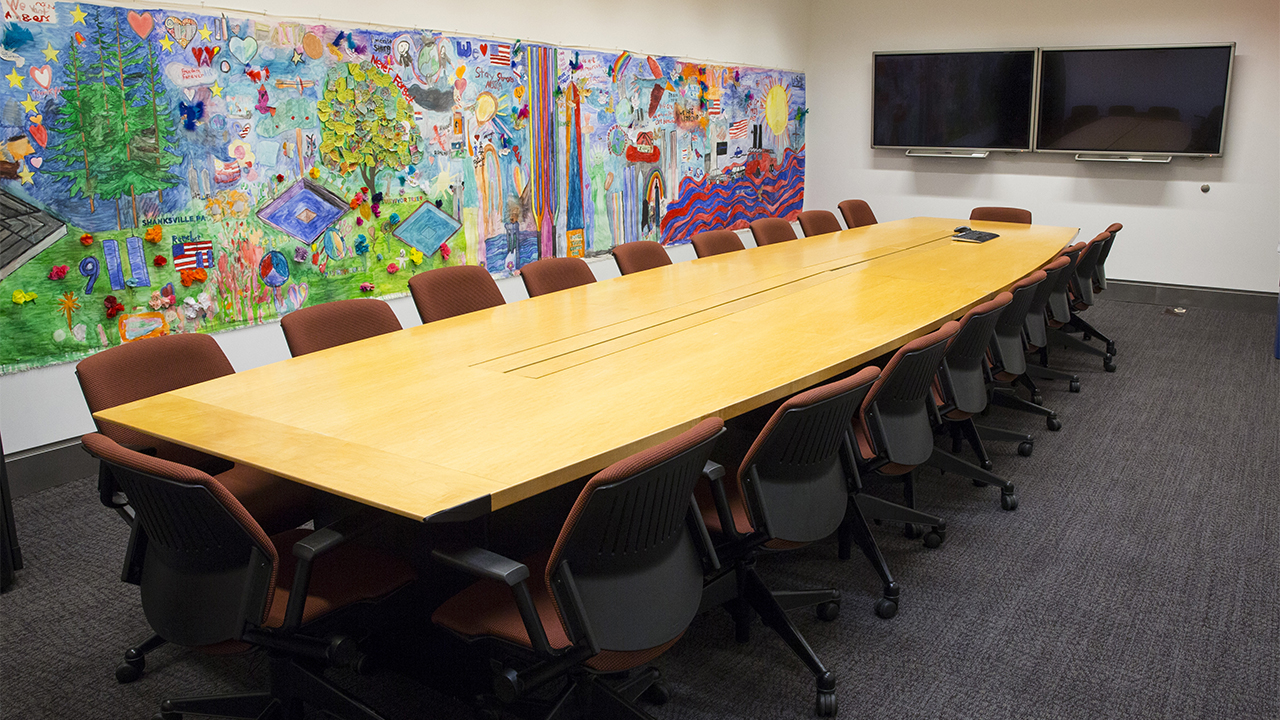
Get More Information About Hosting an Event:
